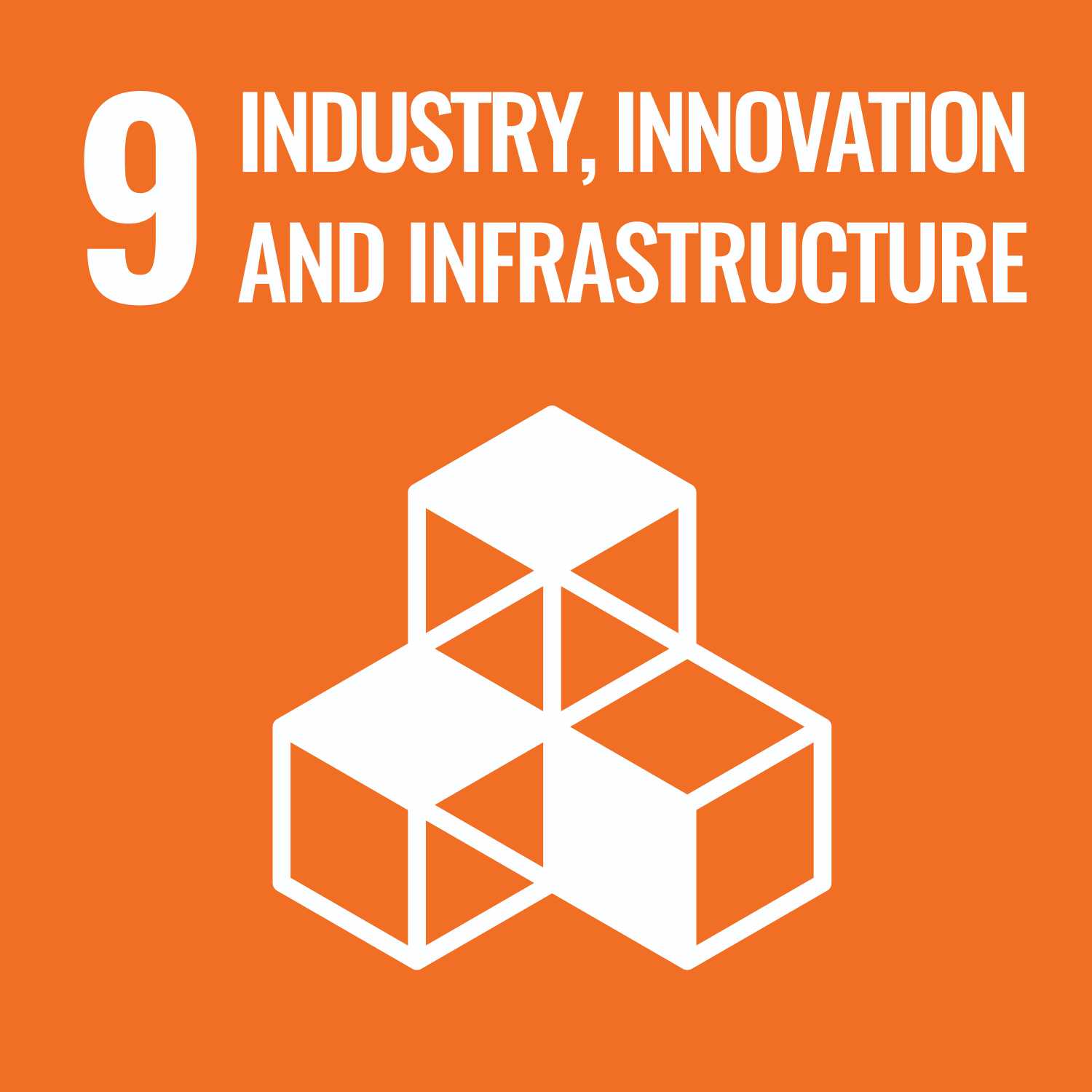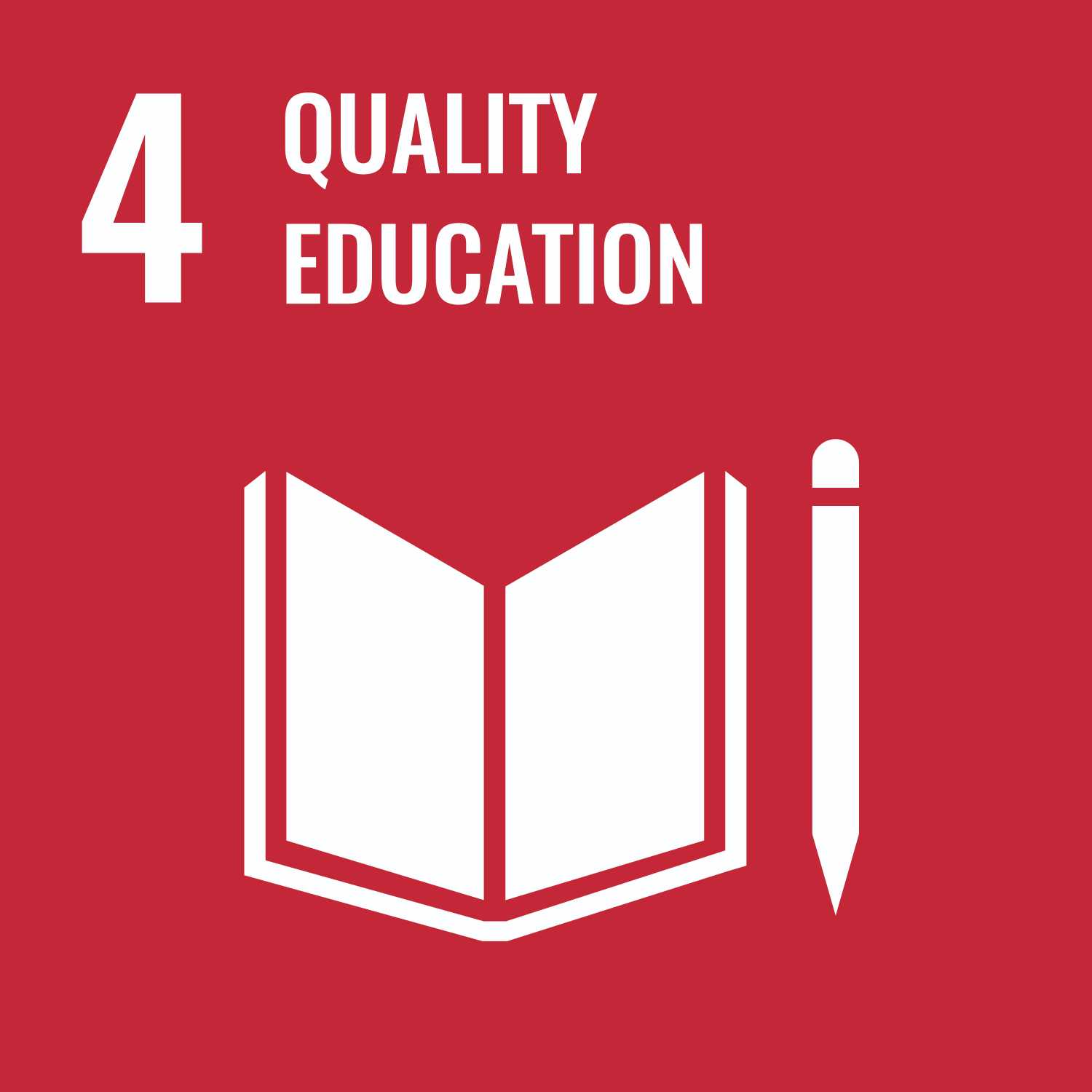

he Department of Civil Engineering successfully organized a session titled "How to Read the Plan and Structural Drawing" on 18th October 2024 at 3 PM in Civil II year class rooml. The session was aimed at helping civil engineering students improve their ability to interpret architectural plans and structural drawings, which are vital skills for their future careers in the construction industry.
Introduce students to the various types of construction plans, including floor plans, elevations, and sections.
Teach students how to interpret structural elements such as beams, columns, slabs, and foundations.
Explain common symbols, abbreviations, and notations used in both architectural and structural drawings.
Provide practical tips for cross-referencing different views to understand building dimensions, materials, and structural design.
The session started with an introduction to the importance of reading and understanding plans and drawings in construction.
Mrs.R.Kavitha provided a detailed walk-through of sample drawings, explaining how to identify key elements such as grids, levels, and structural components.
A hands-on activity allowed students to engage with real-world project drawings, where they were tasked with interpreting a building's layout and structural system.
An interactive Q&A session followed, where students clarified their doubts and discussed challenges faced in interpreting complex drawings.
Enhanced Understanding: Students gained practical knowledge about reading and interpreting both architectural and structural drawings, giving them confidence in dealing with real-life construction projects.
Increased Awareness: The session made students aware of the technical details involved in drawings and how crucial accuracy is in reading plans for construction success.
Hands-On Experience: Students had the opportunity to work with actual drawings, further solidifying their understanding of the concepts discussed.
Improved Skills: The interactive and hands-on nature of the session ensured that students left with enhanced skills in reading and analyzing construction plans.
Many students appreciated the clarity with which complex concepts were explained.
Some suggested that more sessions with advanced levels of drawing interpretation would be beneficial.
The session was a great success, with over (number of participants) attending. Students left the session better equipped to handle construction drawings, which will prove invaluable in their academic projects and future professional roles. The department plans to organize more such sessions to further deepen students' understanding of essential civil engineering practices.
21st Century Engineering College in Coimbatore
World is transforming everyday. In the rapidly evolving engineering landscape, we have an Increased responsibility to transform the engineering education from traditional curriculum to meet the 21st century skills like Creativity, Critical Thinking, Collaboration and Communication. Through our unique and strategic approach we enable our students to learn beyond and prepare them for life long success.
